File 501-7: Harbor Building Parking
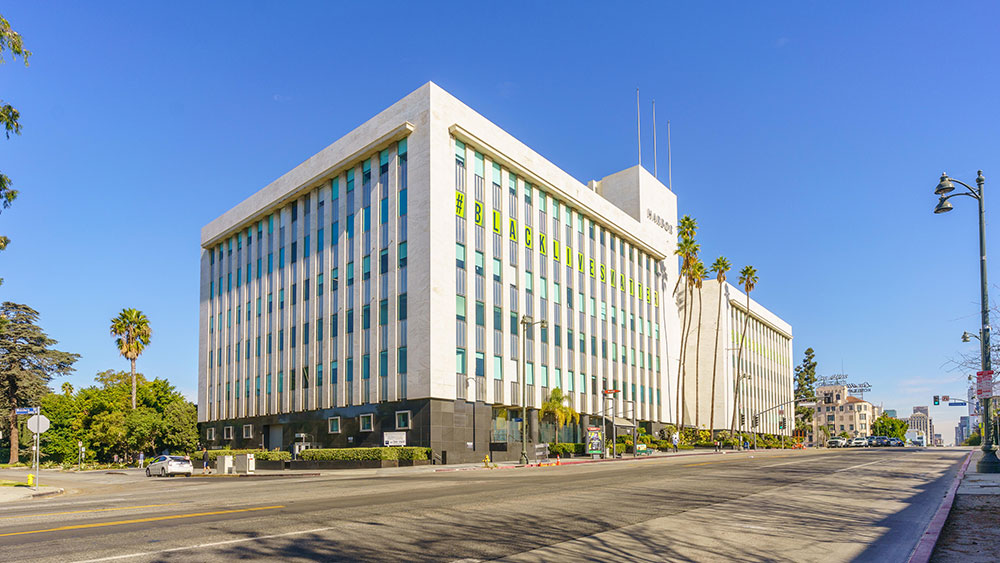
There is a parking lot behind the building that can serve as base camp or catering. CLICK ON ANY IMAGE BELOW FOR A LARGER VIEW USE THE BUTTON BELOW TO BOOK THIS PROPERTY, REFERENCE FILE #501-7 BOOK THIS PROPERTY Other Harbor Building Properties
File 501-6: Harbor Building 3rd Floor Suites
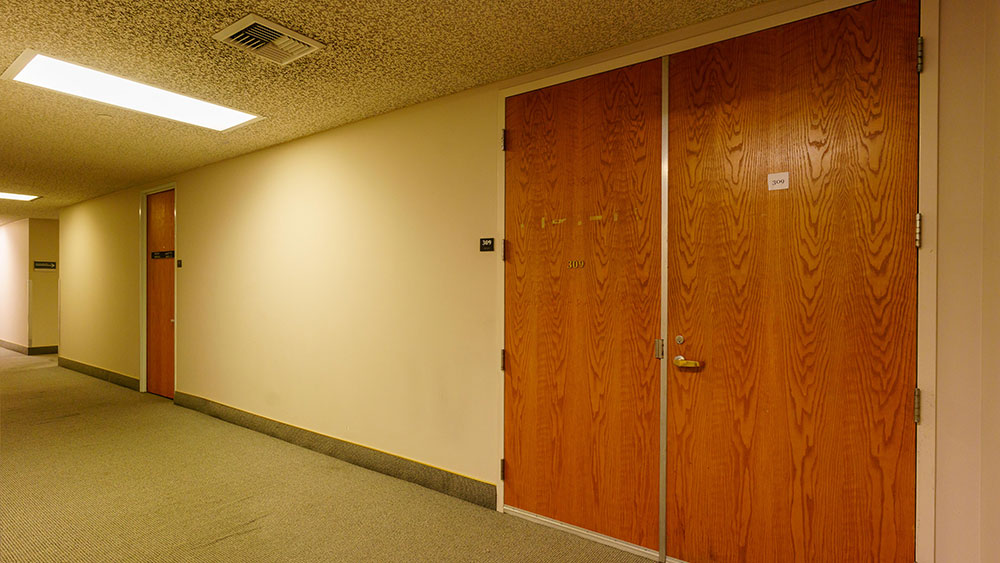
This space offers a large central area surrounded by offices that have large glass panels looking into the main area. It also has a break room. Can be divided up into cheats of being in different locations. CLICK ON ANY IMAGE BELOW FOR A LARGER VIEW USE THE BUTTON BELOW TO BOOK THIS PROPERTY, REFERENCE […]
File 501-5: Harbor Building 3rd Floor Halls
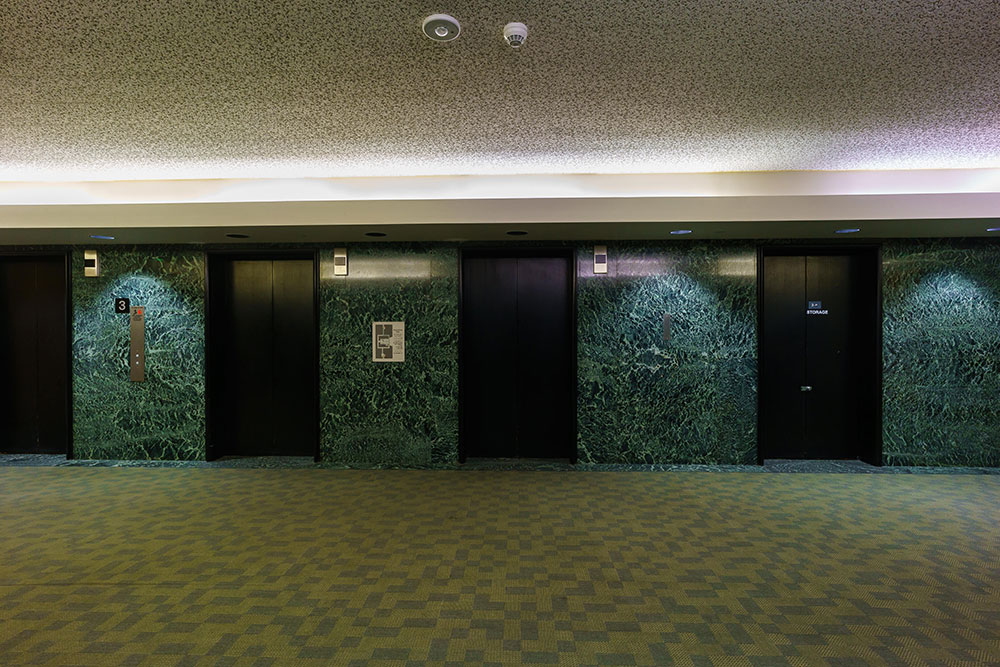
The elevators open to an enormous marbled space that can easily cheat a government building here in Los Angeles, Washington DC or anywhere USA. There are additional wider more dressed looking hallways on this floor. CLICK ON ANY IMAGE BELOW FOR A LARGER VIEW USE THE BUTTON BELOW TO BOOK THIS PROPERTY, REFERENCE FILE #501-5 […]
File 501-4: Harbor Building Suite 201
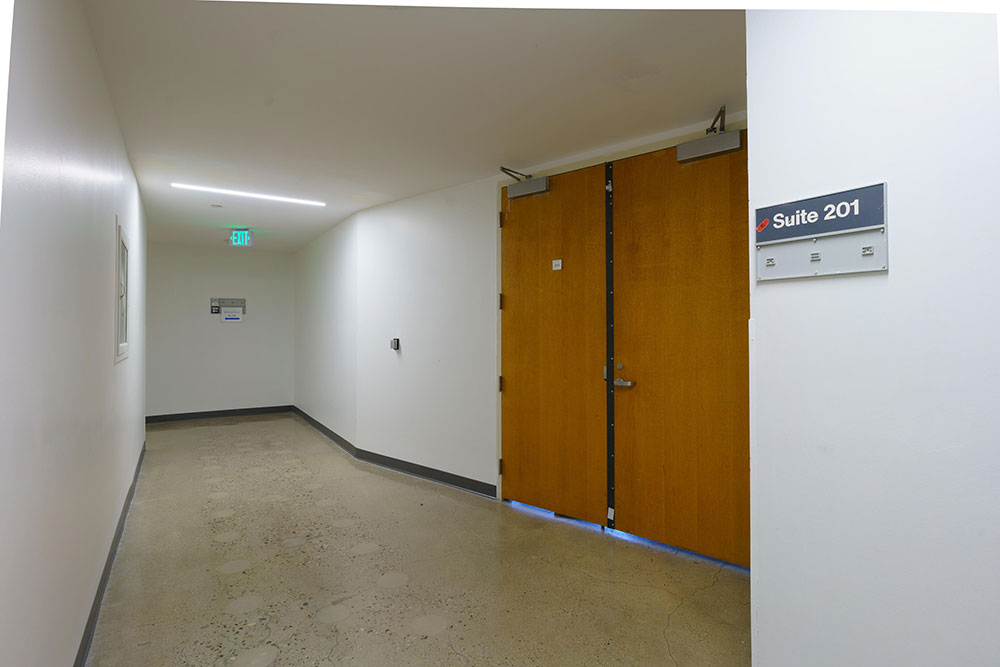
If you need an oversized raw space under construction this is your perfect location. CLICK ON ANY IMAGE BELOW FOR A LARGER VIEW USE THE BUTTON BELOW TO BOOK THIS PROPERTY, REFERENCE FILE #501-4 BOOK THIS PROPERTY Other Harbor Building Properties
File 501-3: Harbor Building 2nd Floor Halls
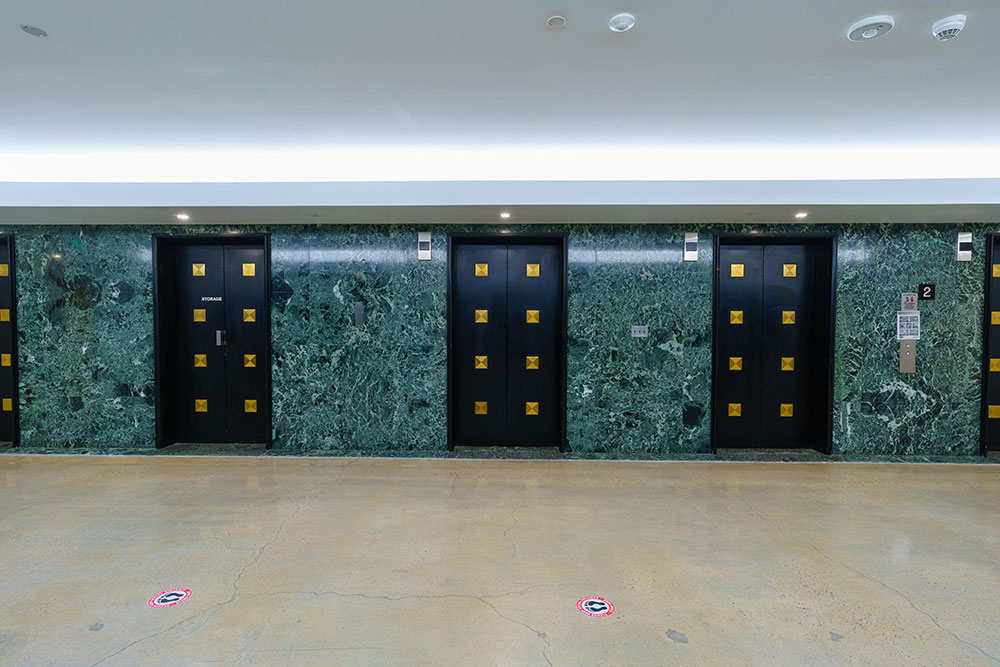
The elevators open to an enormous marbled space that can easily cheat a government building here in Los Angeles, Washington DC or anywhere USA. In addition, there are also very generic looking halls that gives the ability to make it look like two different locations. CLICK ON ANY IMAGE BELOW FOR A LARGER VIEW USE […]
File 501-2: Harbor Building 1st Floor Lobby, Halls, Restroom
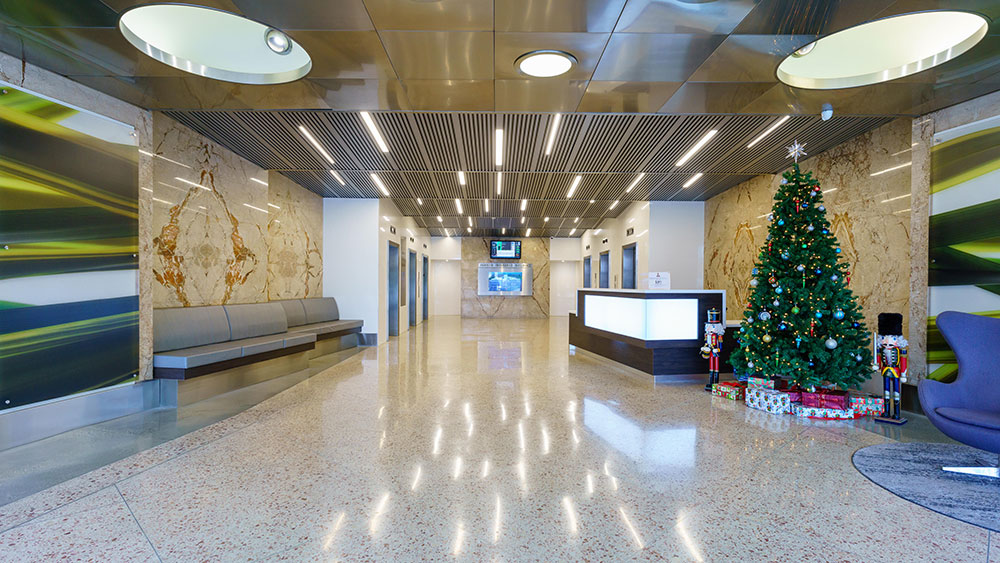
Much like the variety of entrances the lobby/first floor has a variety of looks. From the formal marbled look at the main entrance to side hallways leading to offices. The lobby has a bank of elevators and a main reception desk. There are also oversized communal restrooms available for filming. CLICK ON ANY IMAGE BELOW […]
File 501-1: Harbor Building Exterior
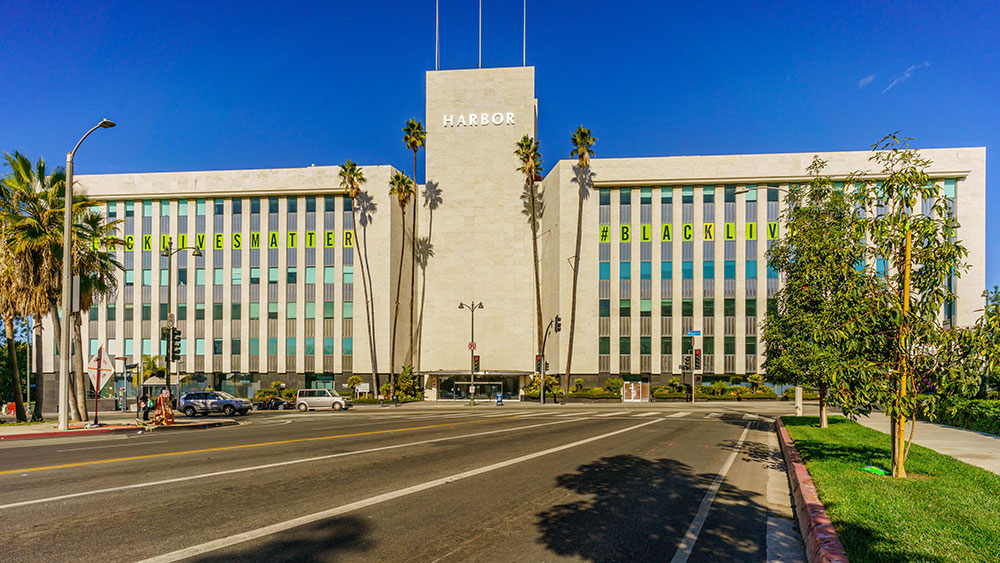
Architect Claud Beelman designed this building in 1958 by combining Corporate International and Late Moderne styles. It was originally built for the Tidwater Oil Company. Taking up a whole block on Wilshire Boulevard this location provides a verity of entrance and exit looks. CLICK ON ANY IMAGE BELOW FOR A LARGER VIEW USE THE BUTTON […]
