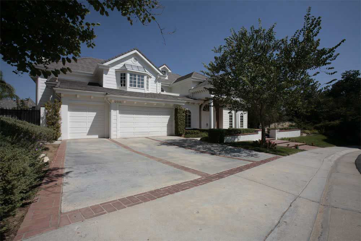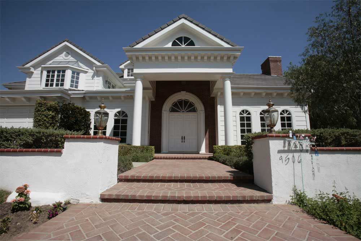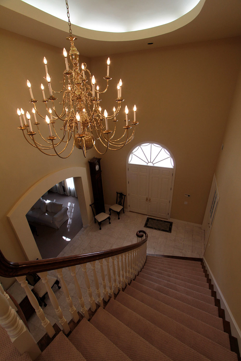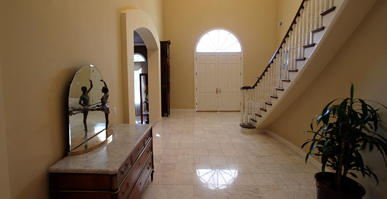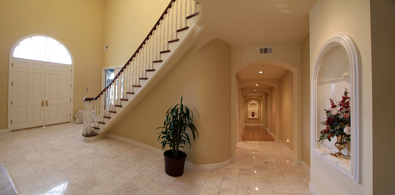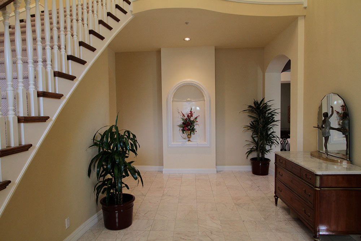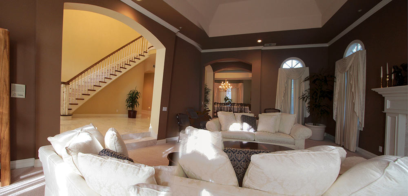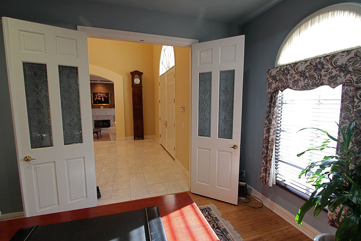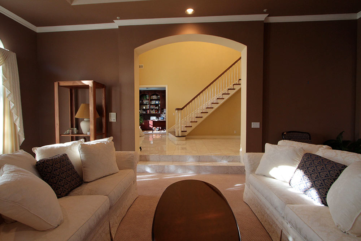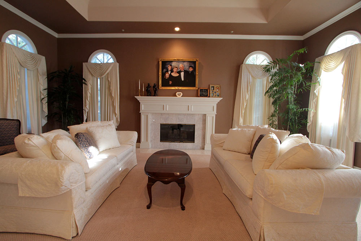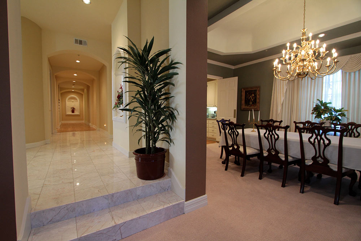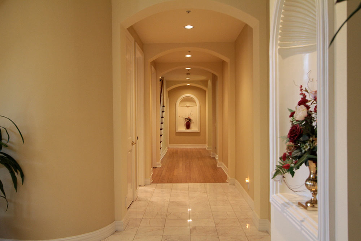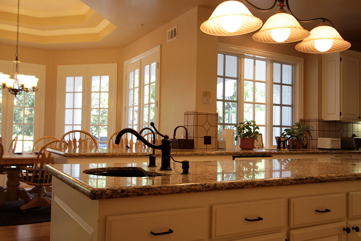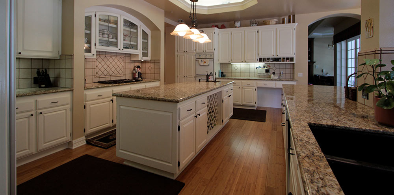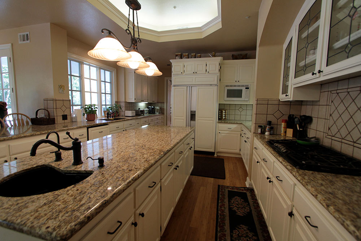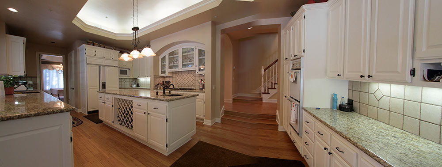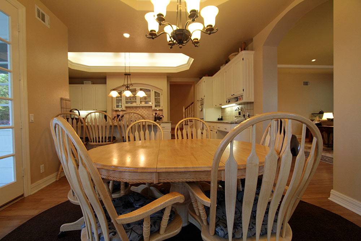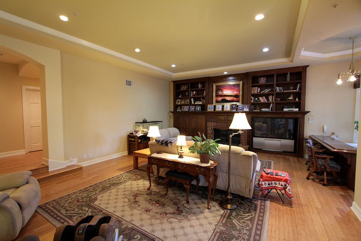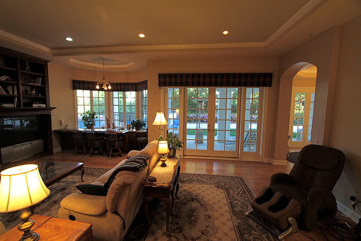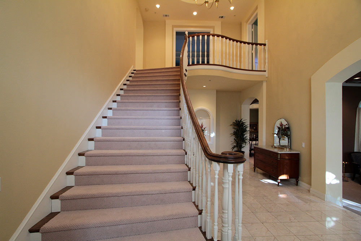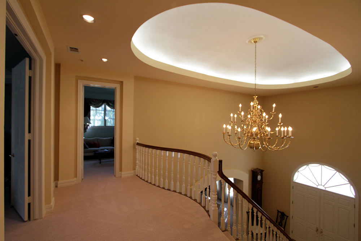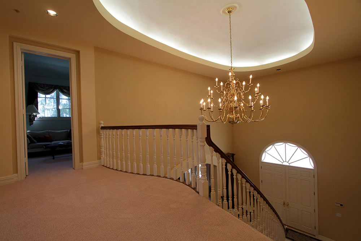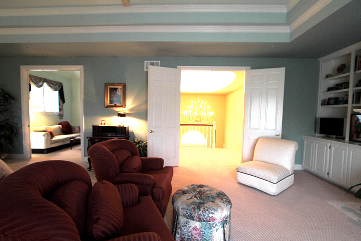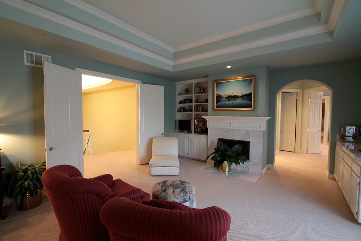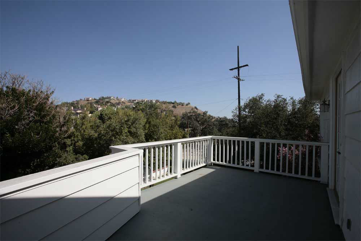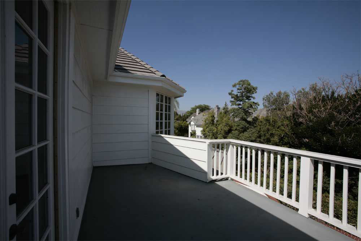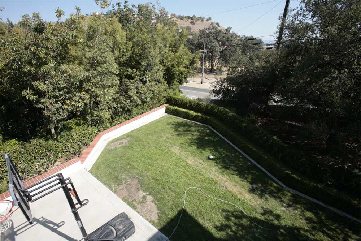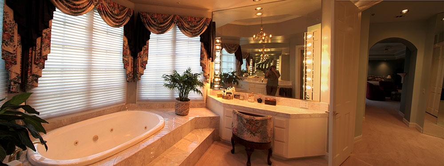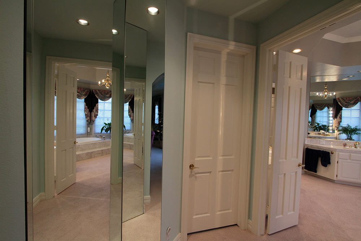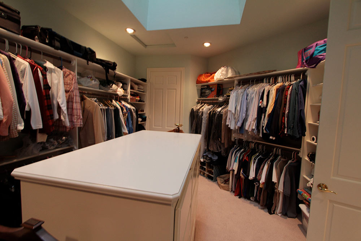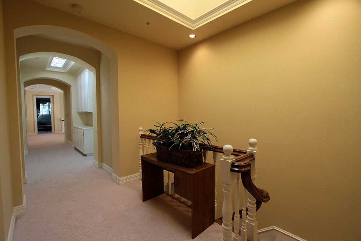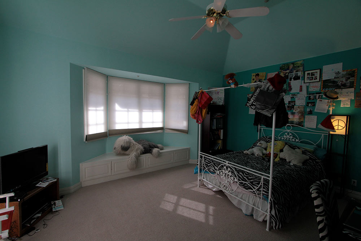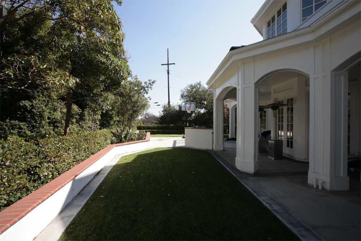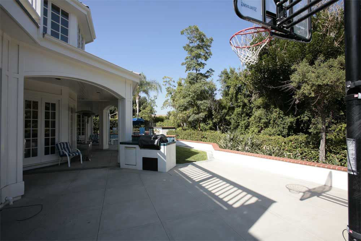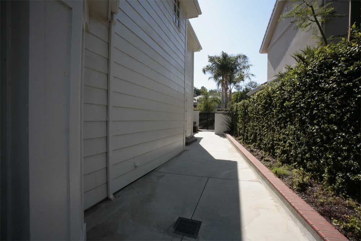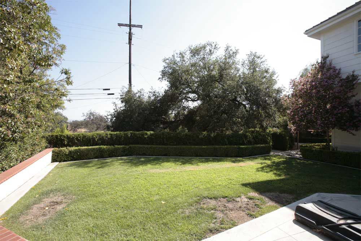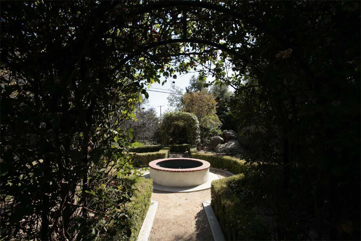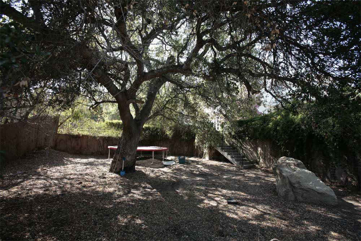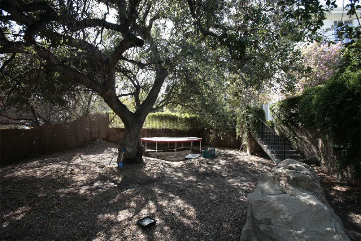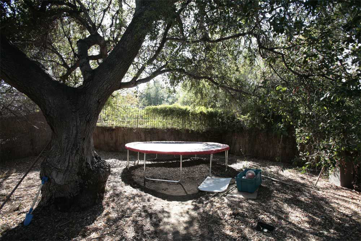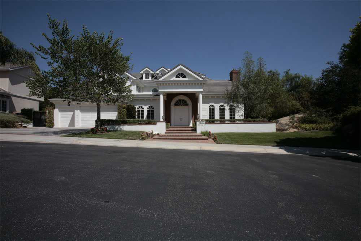
This is your traditional Colonial family home. If you need to “cheat” back East or Anywhere USA, this is the location. Stand in front of this house and it reads upscale suburbia — anywhere.
The entrance foyer has a 35-foot ceiling and opens to a large living room with a marble fireplace. Off to the other side is an office. Adjacent to the living room is a formal dining room.
The first floor also has an eat-in kitchen, with French doors to the backyard, and a family room. The family room has a brick fireplace surrounded by dark paneled bookcases.
The second floor has 3 children’s bedrooms plus a master suite. The master suite has a marble fireplace and sitting area; it also has a wet bar. There is a very large and filmable master bathroom. The large balcony off of the suite provides a terrific view of the backyard.
This backyard provides a variety of looks. There is an area behind the house that has a pool, Jacuzzi, barbeque and patio; there is an area alongside the house with more formal gardens; and there is the terraced section below the side of the house that is a play area. There isn’t a backyard look that you can’t “cheat” at this home.
CLICK ON ANY IMAGE BELOW FOR A LARGER VIEW

