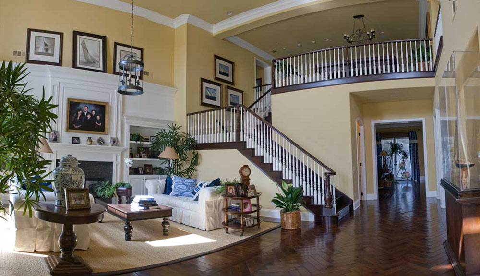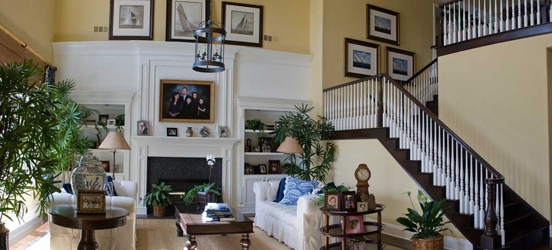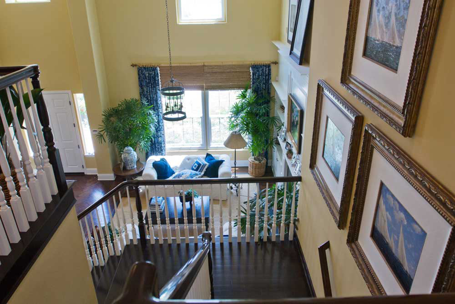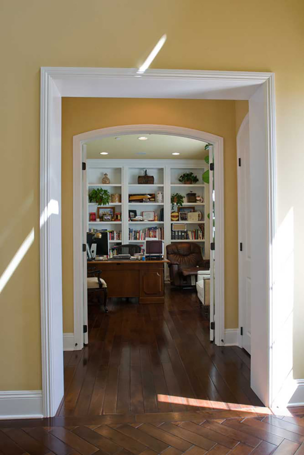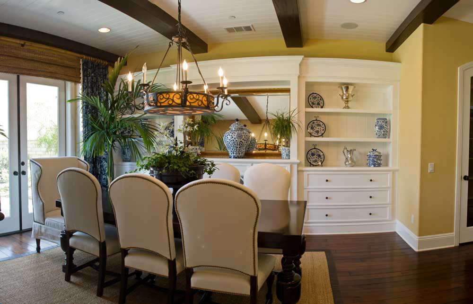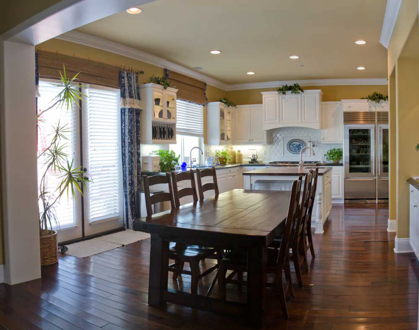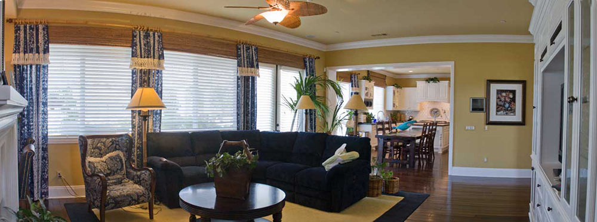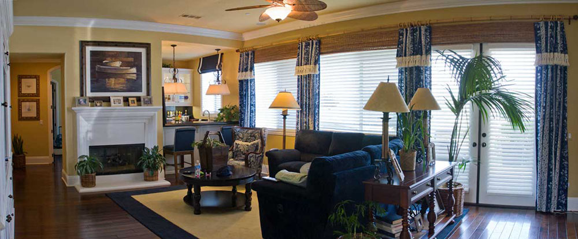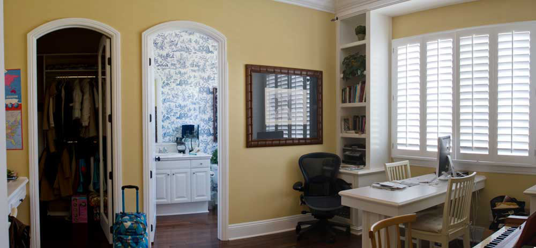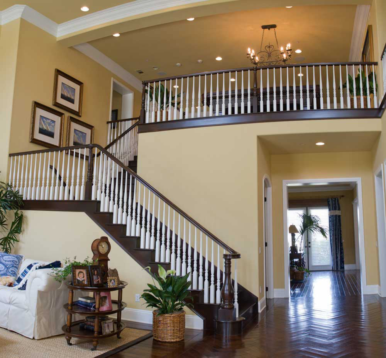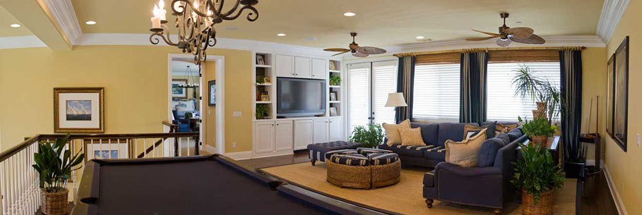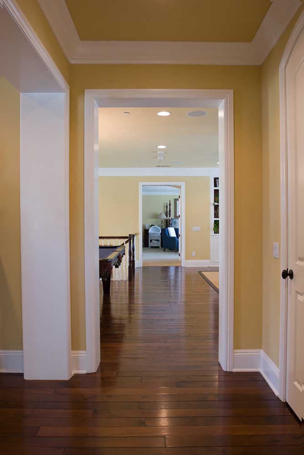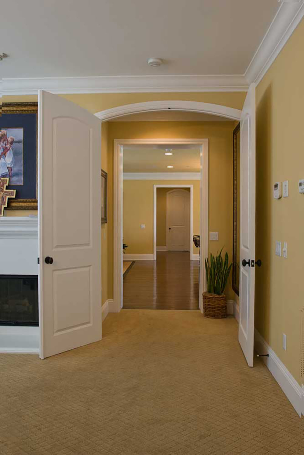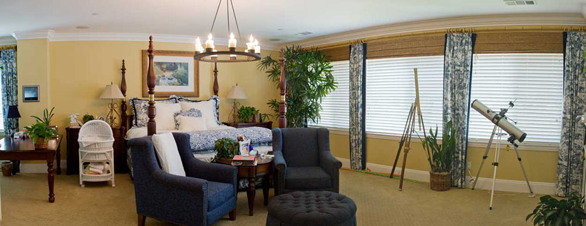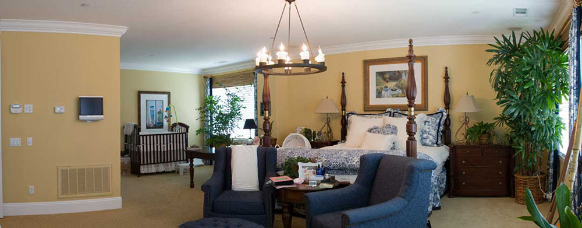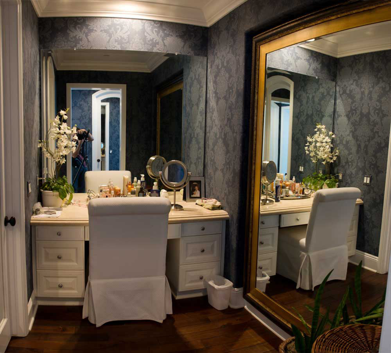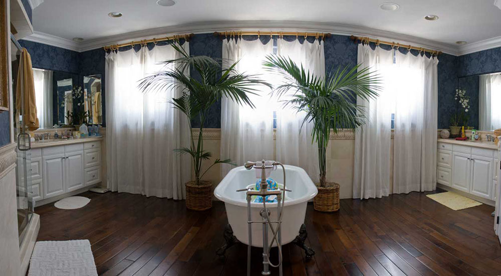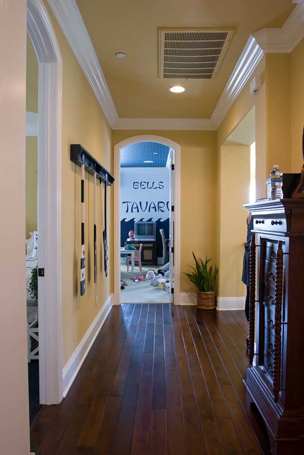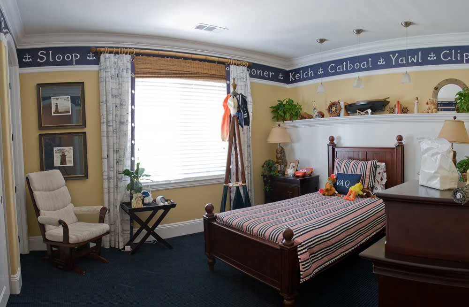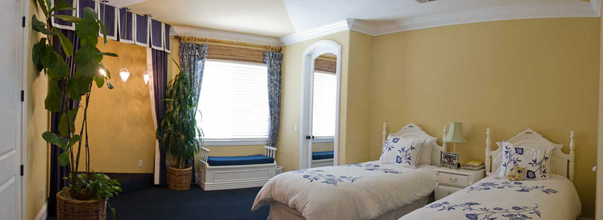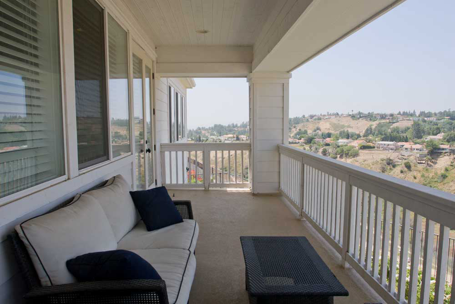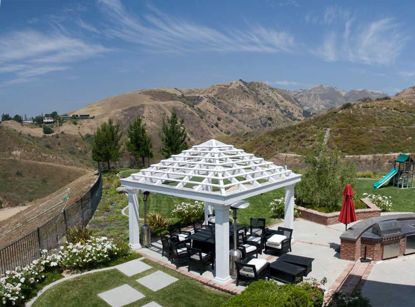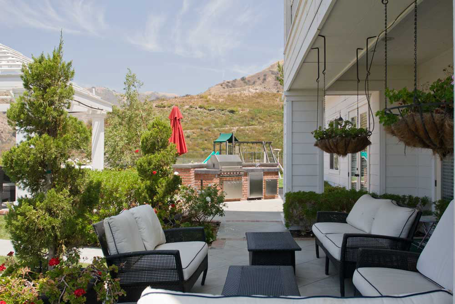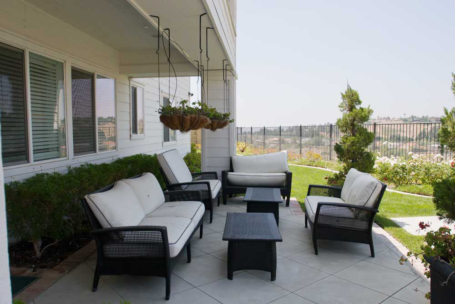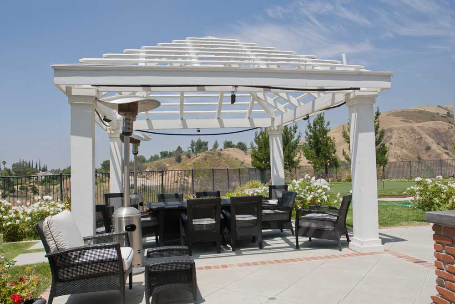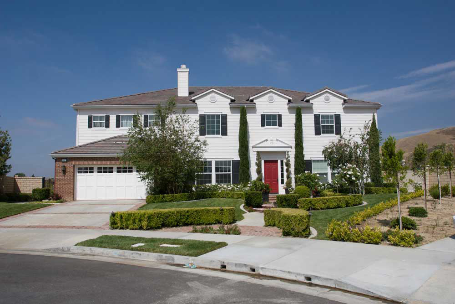
This is the perfect East Coast/ Midwestern clapboard family home. The color scheme and décor on the inside reflects this anywhere USA feel as well.
On the first floor there is a spacious combination kitchen and family room. The living room has a 20 ft ceiling and can be shot from the upstairs looking down — offering many POV’s. There is also a formal dining room and a filmable office/den.
In addition to an ample size master suite on the second floor there are three children’s bedrooms – one even has it’s own little stage. There is also an additional family room upstairs with it’s own balcony overlooking the backyard.
The backyard is enormous; it has a patio attached to the house that has a spacious seating area. There is a separate barbeque area that is very large. The gazebo houses a sizeable dining and seating area.
CLICK ON ANY IMAGE BELOW FOR A LARGER VIEW


